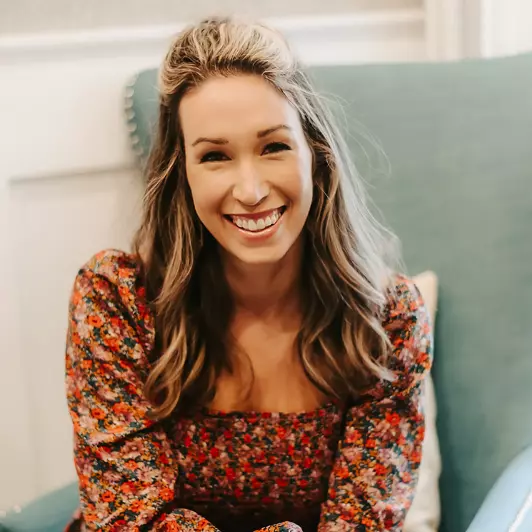For more information regarding the value of a property, please contact us for a free consultation.
Key Details
Sold Price $235,000
Property Type Single Family Home
Sub Type Single Family Residence
Listing Status Sold
Purchase Type For Sale
Square Footage 1,050 sqft
Price per Sqft $223
MLS Listing ID 7549524
Sold Date 06/20/25
Style Ranch
Bedrooms 3
Full Baths 1
Construction Status Resale
HOA Y/N No
Year Built 1961
Annual Tax Amount $348
Tax Year 2024
Lot Size 0.970 Acres
Acres 0.97
Property Sub-Type Single Family Residence
Source First Multiple Listing Service
Property Description
Charming & Fully Updated 3-Bedroom Brick Home on a Serene 1-Acre Lot!
Discover this beautifully renovated 3-bedroom, 1-bathroom, four-sided brick home, perfectly nestled on a peaceful 1-acre lot surrounded by nature. With plenty of space for outdoor activities, gardening, or simply unwinding in the quiet surroundings, this property offers a private retreat while maintaining easy access to modern conveniences.
Step inside to find a stunning open-concept floor plan filled with natural light and luxurious vinyl plank flooring throughout. The stylish chef's kitchen boasts stainless steel, energy-efficient appliances, granite countertops, and modern finishes. The spacious bedrooms provide comfort and tranquility, while the beautifully updated bathroom features white cabinetry, granite counters, and sleek updated hardware.
Need extra space? The unfinished basement offers endless potential—whether for storage, a home gym, workshop, or future expansion.
Don't miss out on this incredible opportunity to own a move-in-ready home with modern upgrades, ample space, and a stunning natural setting!
Schedule your showing today!
Location
State GA
County Paulding
Area None
Lake Name None
Rooms
Bedroom Description Master on Main,Other,Roommate Floor Plan
Other Rooms None
Basement Full, Unfinished
Main Level Bedrooms 3
Dining Room Other, Open Concept
Kitchen Cabinets White, Solid Surface Counters, View to Family Room, Other
Interior
Interior Features Walk-In Closet(s), Other
Heating Electric, Central
Cooling Ceiling Fan(s), Central Air
Flooring Vinyl
Fireplaces Type None
Equipment None
Window Features None
Appliance Electric Range, Refrigerator, Microwave, Dishwasher, Electric Water Heater, Electric Oven
Laundry In Kitchen, Main Level
Exterior
Exterior Feature Other
Parking Features Attached, Carport
Fence Front Yard, Chain Link
Pool None
Community Features None
Utilities Available Cable Available, Electricity Available, Water Available
Waterfront Description None
View Y/N Yes
View Rural
Roof Type Composition
Street Surface Paved
Accessibility None
Handicap Access None
Porch Front Porch, Patio
Total Parking Spaces 1
Private Pool false
Building
Lot Description Back Yard, Wooded, Front Yard
Story One
Foundation Block, Concrete Perimeter
Sewer Public Sewer
Water Public
Architectural Style Ranch
Level or Stories One
Structure Type Brick 4 Sides
Construction Status Resale
Schools
Elementary Schools Lillian C. Poole
Middle Schools South Paulding
High Schools Paulding County
Others
Senior Community no
Restrictions false
Tax ID 004688
Read Less Info
Want to know what your home might be worth? Contact us for a FREE valuation!

Our team is ready to help you sell your home for the highest possible price ASAP

Bought with Keller Williams Rlty, First Atlanta
GET MORE INFORMATION
- Buford, GA Homes For Sale
- Braselton, GA Homes For Sale
- Alpharetta, GA Homes For Sale
- Suwanee, GA Homes For Sale
- Dacula, GA Homes For Sale
- Flowery Branch, GA Homes For Sale
- Johns Creek, GA Homes For Sale
- Hall County, GA Homes For Sale
- Jackson County, GA Homes For Sale
- Lawrenceville, GA Homes For Sale
- Oakwood, GA Homes For Sale
- Hoschton, GA Homes For Sale
- Jefferson, GA Homes For Sale
- Auburn, GA Homes For Sale
- Duluth, GA Homes For Sale
- Sugar Hill, GA Homes For Sale
- Winder, GA Homes For Sale
- Atlanta, GA Homes For Sale




