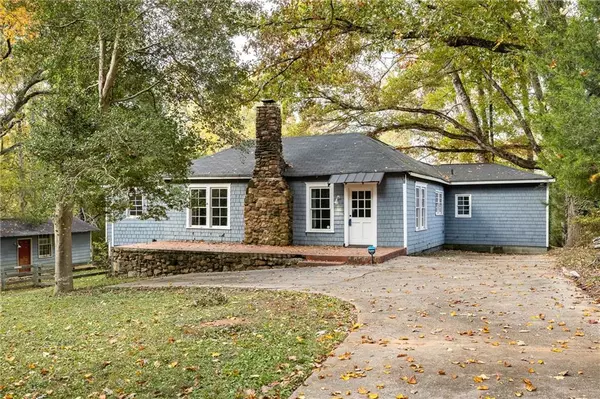For more information regarding the value of a property, please contact us for a free consultation.
Key Details
Sold Price $348,500
Property Type Single Family Home
Sub Type Single Family Residence
Listing Status Sold
Purchase Type For Sale
Square Footage 2,117 sqft
Price per Sqft $164
MLS Listing ID 7134827
Sold Date 12/15/22
Style Cottage, Ranch
Bedrooms 3
Full Baths 2
Construction Status Resale
HOA Y/N No
Year Built 1930
Annual Tax Amount $3,799
Tax Year 2022
Lot Size 4.260 Acres
Acres 4.26
Property Sub-Type Single Family Residence
Property Description
Live the dream in this Urban Farmer's delight sitting on 4+ acres of land with a private pond. The home is the perfect blend of English Farmhouse charm and updated Mid Century Modern elegance. The bright art gallery styled interior is absolutely stunning. The natural light filled open floor plan features a Living Room with stone fireplace. Generous sized Dining Room leads to beautiful Kitchen with island, stainless appliances, concrete countertops, natural wood style kitchen cabinets, and large breakfast room / keeping room. Large retro den is an awesome space for TV and playing your favorite vinyl album, or this space can function as a home office or third bedroom. The Owner Suite is the perfect evening retreat with a large private bathroom featuring a double vanity, soaking tub and frameless glass shower. Beautiful hardwood floors throughout. Are you ready to engage in a little urban farming life? You will be minutes from revitalized downtown Stone Mountain Village and its renowned eateries and shops. Short drive to Stone Mountain Park, Decatur Square, Tucker, Lilburn and easy access to all major traffic arteries. The expansive acreage is just waiting for your personal touch.
Location
State GA
County Dekalb
Area None
Lake Name None
Rooms
Bedroom Description Master on Main
Other Rooms Garage(s)
Basement Exterior Entry, Interior Entry, Partial, Unfinished
Main Level Bedrooms 3
Dining Room Other
Kitchen Cabinets White, Eat-in Kitchen, Kitchen Island, Other Surface Counters, Pantry
Interior
Interior Features Other
Heating Natural Gas
Cooling Central Air
Flooring Hardwood, Other
Fireplaces Number 1
Fireplaces Type Decorative, Living Room, Masonry, Wood Burning Stove
Equipment None
Window Features None
Appliance Dishwasher, Electric Oven, Gas Cooktop, Gas Water Heater, Range Hood, Refrigerator, Self Cleaning Oven
Laundry In Kitchen, Main Level
Exterior
Exterior Feature Garden, Private Rear Entry, Private Yard
Parking Features Driveway
Fence Back Yard, Chain Link
Pool None
Community Features None
Utilities Available Cable Available, Electricity Available, Natural Gas Available, Phone Available, Water Available
Waterfront Description Pond
View Y/N Yes
View Rural, Trees/Woods
Roof Type Composition, Shingle
Street Surface Asphalt
Accessibility None
Handicap Access None
Porch Deck, Front Porch, Rear Porch
Building
Lot Description Back Yard, Farm, Private
Story One
Foundation Block
Sewer Septic Tank
Water Public
Architectural Style Cottage, Ranch
Level or Stories One
Structure Type Cedar, Wood Siding
Construction Status Resale
Schools
Elementary Schools Pine Ridge - Dekalb
Middle Schools Stephenson
High Schools Stephenson
Others
Senior Community no
Restrictions false
Tax ID 18 021 01 084
Special Listing Condition None
Read Less Info
Want to know what your home might be worth? Contact us for a FREE valuation!

Our team is ready to help you sell your home for the highest possible price ASAP

Bought with EXP Realty, LLC.
GET MORE INFORMATION
- Buford, GA Homes For Sale
- Braselton, GA Homes For Sale
- Alpharetta, GA Homes For Sale
- Suwanee, GA Homes For Sale
- Dacula, GA Homes For Sale
- Flowery Branch, GA Homes For Sale
- Johns Creek, GA Homes For Sale
- Hall County, GA Homes For Sale
- Jackson County, GA Homes For Sale
- Lawrenceville, GA Homes For Sale
- Oakwood, GA Homes For Sale
- Hoschton, GA Homes For Sale
- Jefferson, GA Homes For Sale
- Auburn, GA Homes For Sale
- Duluth, GA Homes For Sale
- Sugar Hill, GA Homes For Sale
- Winder, GA Homes For Sale
- Atlanta, GA Homes For Sale




