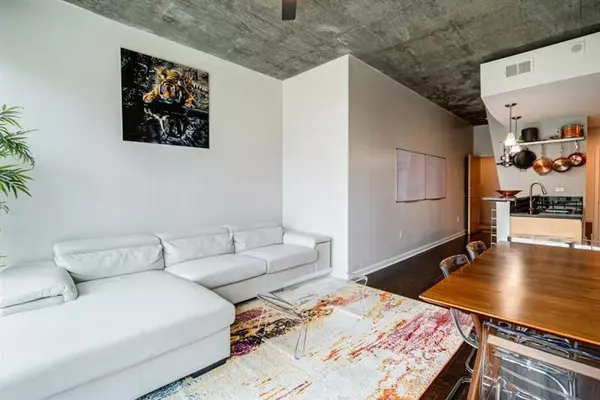For more information regarding the value of a property, please contact us for a free consultation.
Key Details
Sold Price $305,000
Property Type Condo
Sub Type Condominium
Listing Status Sold
Purchase Type For Sale
Square Footage 745 sqft
Price per Sqft $409
Subdivision Spire
MLS Listing ID 6741406
Sold Date 08/19/20
Style High Rise (6 or more stories)
Bedrooms 1
Full Baths 1
Construction Status Resale
HOA Fees $381/mo
HOA Y/N Yes
Year Built 2005
Annual Tax Amount $2,568
Tax Year 2019
Lot Size 740 Sqft
Acres 0.017
Property Sub-Type Condominium
Source FMLS API
Property Description
Real Living begins at SPIRE! Hurry! Check out this highly sought, rarely available, 7th floor 1-bedroom home with a HUGE outdoor terrace for relaxing and entertaining! Life is so pleasant and easy at Spire! Walk to Piedmont Park, the Beltline, Fox Theatre, over 90 restaurants, Starbucks, Whole Foods, MARTA and more. Fully updated in 2018 with renovated bathroom, new water heater, SS kitchen appliances, and new engineered hardwood floors makes this home move-in ready. A coveted, assigned, end-parking space and a storage unit also convey. Exceptional amenities include hi-tech security, concierge, gym with cardio, weight and a yoga room, a heated salt-water pool, and outdoor areas with gardens and gas grills that are easily accessed from your new home! Act quickly to make #711 your new oasis in the city!
Location
State GA
County Fulton
Area Spire
Lake Name None
Rooms
Bedroom Description Master on Main, Other
Other Rooms None
Basement None
Main Level Bedrooms 1
Dining Room Open Concept
Kitchen Cabinets Stain, Eat-in Kitchen, Kitchen Island, Pantry, Stone Counters, View to Family Room
Interior
Interior Features High Ceilings 10 ft Main, High Speed Internet
Heating Electric, Forced Air
Cooling Central Air
Flooring Hardwood, Sustainable
Fireplaces Type None
Equipment None
Window Features Insulated Windows
Appliance Dishwasher, Disposal, Dryer, Electric Range, Electric Water Heater, ENERGY STAR Qualified Appliances, Microwave, Refrigerator, Self Cleaning Oven, Washer
Laundry In Hall, Main Level
Exterior
Exterior Feature Balcony, Other
Parking Features Assigned, Covered, Garage
Garage Spaces 1.0
Fence None
Pool Heated
Community Features Business Center, Catering Kitchen, Clubhouse, Concierge, Fitness Center, Homeowners Assoc, Meeting Room, Near Marta, Pool, Public Transportation, Restaurant, Other
Utilities Available Cable Available, Electricity Available, Sewer Available, Water Available
Waterfront Description None
View Y/N Yes
View City
Roof Type Other
Street Surface None
Accessibility None
Handicap Access None
Porch Patio
Total Parking Spaces 1
Private Pool false
Building
Lot Description Landscaped
Story One
Sewer Public Sewer
Water Public
Architectural Style High Rise (6 or more stories)
Level or Stories One
Structure Type Other
Construction Status Resale
Schools
Elementary Schools Springdale Park
Middle Schools David T Howard
High Schools Grady
Others
HOA Fee Include Door person, Insurance, Maintenance Structure, Maintenance Grounds, Reserve Fund, Security, Swim/Tennis, Termite, Trash
Senior Community no
Restrictions true
Tax ID 14 004900012629
Ownership Condominium
Financing no
Special Listing Condition None
Read Less Info
Want to know what your home might be worth? Contact us for a FREE valuation!

Our team is ready to help you sell your home for the highest possible price ASAP

Bought with EXP Realty, LLC.

GET MORE INFORMATION
- Buford, GA Homes For Sale
- Braselton, GA Homes For Sale
- Alpharetta, GA Homes For Sale
- Suwanee, GA Homes For Sale
- Dacula, GA Homes For Sale
- Flowery Branch, GA Homes For Sale
- Johns Creek, GA Homes For Sale
- Hall County, GA Homes For Sale
- Jackson County, GA Homes For Sale
- Lawrenceville, GA Homes For Sale
- Oakwood, GA Homes For Sale
- Hoschton, GA Homes For Sale
- Jefferson, GA Homes For Sale
- Auburn, GA Homes For Sale
- Duluth, GA Homes For Sale
- Sugar Hill, GA Homes For Sale
- Winder, GA Homes For Sale
- Atlanta, GA Homes For Sale




