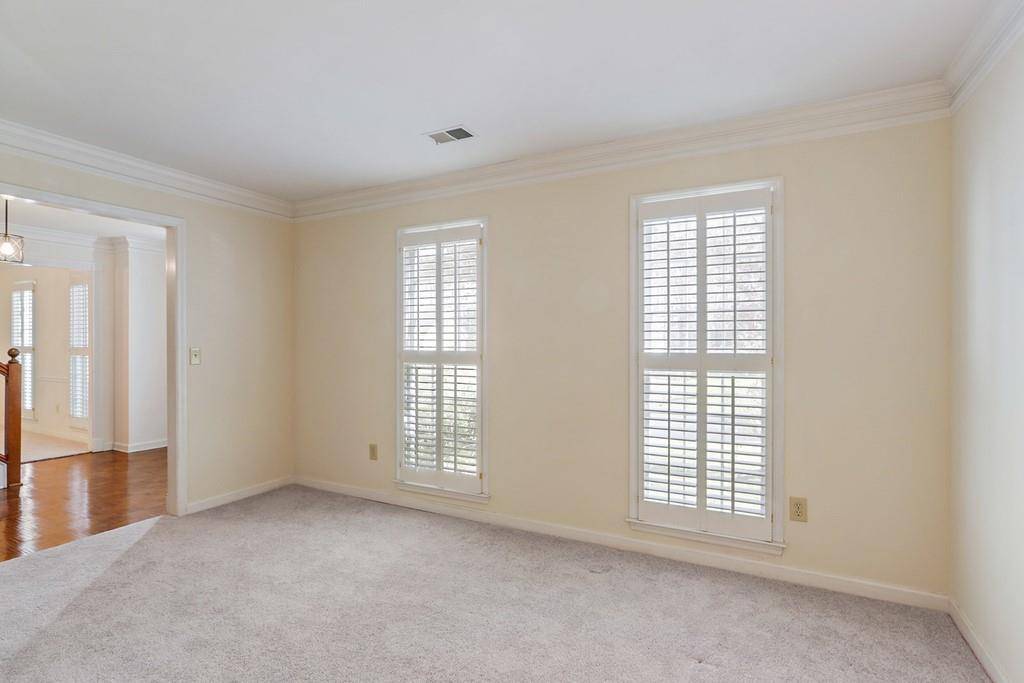For more information regarding the value of a property, please contact us for a free consultation.
Key Details
Sold Price $390,000
Property Type Single Family Home
Sub Type Single Family Residence
Listing Status Sold
Purchase Type For Sale
Square Footage 2,881 sqft
Price per Sqft $135
Subdivision Hunters Crossing
MLS Listing ID 6719825
Sold Date 07/06/20
Style Colonial, Traditional
Bedrooms 4
Full Baths 2
Half Baths 1
Construction Status Resale
HOA Y/N No
Year Built 1988
Annual Tax Amount $920
Tax Year 2019
Lot Size 0.344 Acres
Acres 0.344
Property Sub-Type Single Family Residence
Source FMLS API
Property Description
Located in coveted Walton HS District and in walking distance to Timber Ridge Elementary is this lovely 4 Bedroom, 2.5 Bathroom home with a single-step entry. This move-in ready home features a nice sized family room with a fireplace and french doors leading out to private, fenced backyard. The main level also offers a formal living room & separate dining room, a tiled kitchen with two pantries and a lovely breakfast room that overlooks the backyard. Newer carpet throughout and a recently updated master bathroom & closet are also notable. Upstairs you will find the master suite along with three additional bedrooms, 2 full bathrooms and a huge bonus room (or 5th bedroom) with extra storage. The back stairs in the home are an extra bonus! Close to the Avenues of East Cobb and Historic Roswell, this cozy neighborhood is well kept and has no HOA fees. Virtual Video Tour is available upon request.
Location
State GA
County Cobb
Area Hunters Crossing
Lake Name None
Rooms
Bedroom Description Other
Other Rooms None
Basement None
Dining Room Separate Dining Room
Kitchen Breakfast Room, Cabinets Stain, Laminate Counters, Pantry, Pantry Walk-In
Interior
Interior Features Double Vanity, Disappearing Attic Stairs, High Speed Internet, Entrance Foyer, Low Flow Plumbing Fixtures, Other, Walk-In Closet(s)
Heating Central, Electric, Natural Gas, Zoned
Cooling Ceiling Fan(s), Central Air, Zoned
Flooring Carpet, Ceramic Tile, Hardwood
Fireplaces Number 1
Fireplaces Type Family Room, Factory Built, Gas Starter
Equipment TV Antenna
Window Features Plantation Shutters
Appliance Dishwasher, Dryer, Disposal, Gas Range, Gas Water Heater, Washer
Laundry In Kitchen, Laundry Room, Main Level, Mud Room
Exterior
Exterior Feature Private Yard, Private Front Entry, Private Rear Entry
Parking Features Attached, Garage Door Opener, Garage, Garage Faces Front, Kitchen Level
Garage Spaces 2.0
Fence Back Yard, Chain Link, Fenced, Wood
Pool None
Community Features Near Trails/Greenway, Street Lights, Near Schools, Near Shopping
Utilities Available Cable Available, Electricity Available, Natural Gas Available, Phone Available, Sewer Available, Underground Utilities, Water Available
Waterfront Description None
View Y/N Yes
View Other
Roof Type Composition
Street Surface Paved
Accessibility None
Handicap Access None
Porch None
Total Parking Spaces 2
Building
Lot Description Back Yard
Story Two
Sewer Public Sewer
Water Public
Architectural Style Colonial, Traditional
Level or Stories Two
Structure Type Stucco
Construction Status Resale
Schools
Elementary Schools Timber Ridge - Cobb
Middle Schools Dickerson
High Schools Walton
Others
Senior Community no
Restrictions false
Tax ID 01009300630
Special Listing Condition None
Read Less Info
Want to know what your home might be worth? Contact us for a FREE valuation!

Our team is ready to help you sell your home for the highest possible price ASAP

Bought with Keller Williams Realty Atl North
GET MORE INFORMATION
- Buford, GA Homes For Sale
- Braselton, GA Homes For Sale
- Alpharetta, GA Homes For Sale
- Suwanee, GA Homes For Sale
- Dacula, GA Homes For Sale
- Flowery Branch, GA Homes For Sale
- Johns Creek, GA Homes For Sale
- Hall County, GA Homes For Sale
- Jackson County, GA Homes For Sale
- Lawrenceville, GA Homes For Sale
- Oakwood, GA Homes For Sale
- Hoschton, GA Homes For Sale
- Jefferson, GA Homes For Sale
- Auburn, GA Homes For Sale
- Duluth, GA Homes For Sale
- Sugar Hill, GA Homes For Sale
- Winder, GA Homes For Sale
- Atlanta, GA Homes For Sale




