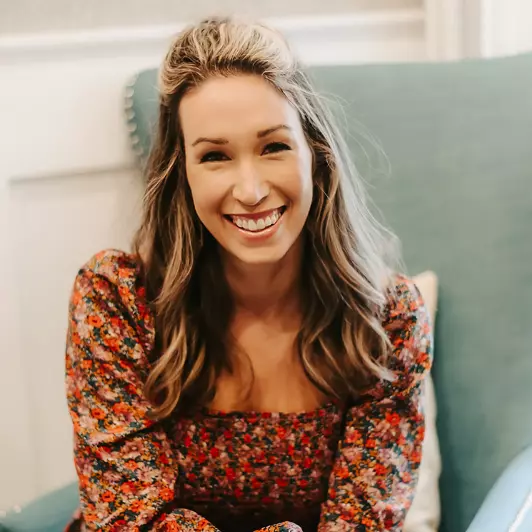For more information regarding the value of a property, please contact us for a free consultation.
Key Details
Sold Price $1,225,000
Property Type Single Family Home
Sub Type Single Family Residence
Listing Status Sold
Purchase Type For Sale
Square Footage 5,663 sqft
Price per Sqft $216
MLS Listing ID 6950870
Sold Date 11/05/21
Style Traditional
Bedrooms 5
Full Baths 5
Half Baths 1
Construction Status Resale
HOA Y/N No
Year Built 2001
Annual Tax Amount $5,167
Tax Year 2020
Lot Size 3.480 Acres
Acres 3.48
Property Sub-Type Single Family Residence
Source FMLS API
Property Description
Large country estate on almost 4 acres of beautifully manicured meadows, flanked by private woods, and nestled in the heart of Milton's horse country. Custom built home with many upgrades and beautiful craftsmanship. New Roof (50-year warranty), HVAC (7-year warranty), upgraded water heater, newly painted. Home available furnished (sold separately) with high-end, gorgeous furniture. Once you step inside your new home, the spacious foyer is adjoined by a large custom den with built-in library cabinetry. Open concept from kitchen to large family room with tray ceilings. Beautiful custom kitchen, oversized granite island, gas cooktop, eat in kitchen area with masonry archway. Exceptional screened-in porch with gorgeous masonry fireplace, ornate woodwork and designer lighting features. Master Bedroom has sitting room, fireplace, tray ceilings, covered private balcony, and his/her closets with built-ins. Master attached bathroom has a separate whirlpool tub and oversized shower. Three other large bedrooms on the upper level all complete with their own private bathrooms and walk-in closets. Great views from all the bedrooms into the peaceful surroundings on this estate home. Fully finished terrace level with many windows overlooking your private backyard. The terrace level has two custom bars, full bathroom, additional bedroom (being used as a craft room) to complete this wonderful space. The backyard is truly a paradise. You can build a custom pool, a putting area out back; your family and friends will love this space. Full story attic ready to be finished. Additional 2 car detached garage, with space above that could be finished. Great location, top ranked Public schools, minutes from GA400 and shopping. Schedule a showing to see your new home!
Location
State GA
County Fulton
Area None
Lake Name None
Rooms
Bedroom Description Oversized Master
Other Rooms None
Basement Finished, Finished Bath, Full
Dining Room Separate Dining Room
Kitchen Kitchen Island, Pantry, Stone Counters
Interior
Interior Features Bookcases, Central Vacuum, Coffered Ceiling(s), Double Vanity, High Ceilings 10 ft Main, Permanent Attic Stairs, Tray Ceiling(s), Walk-In Closet(s)
Heating Central, Propane
Cooling Ceiling Fan(s), Central Air
Flooring Carpet, Hardwood
Fireplaces Number 3
Fireplaces Type Family Room, Gas Log, Master Bedroom, Other Room
Equipment None
Window Features None
Appliance Dishwasher, Microwave, Refrigerator, Washer
Laundry Laundry Room
Exterior
Exterior Feature Private Yard
Parking Features Attached, Detached, Garage, Garage Door Opener, Garage Faces Side, Level Driveway
Garage Spaces 5.0
Fence None
Pool None
Community Features None
Utilities Available Phone Available
Waterfront Description None
View Y/N Yes
View Other
Roof Type Composition
Street Surface Gravel
Accessibility None
Handicap Access None
Porch Deck, Front Porch, Side Porch
Total Parking Spaces 5
Building
Lot Description Back Yard, Private
Story Three Or More
Sewer Septic Tank
Water Well
Architectural Style Traditional
Level or Stories Three Or More
Structure Type Cement Siding
Construction Status Resale
Schools
Elementary Schools Birmingham Falls
Middle Schools Northwestern
High Schools Cambridge
Others
Senior Community no
Restrictions false
Tax ID 22 423004540306
Special Listing Condition None
Read Less Info
Want to know what your home might be worth? Contact us for a FREE valuation!

Our team is ready to help you sell your home for the highest possible price ASAP

Bought with EXP Realty, LLC.
GET MORE INFORMATION
- Buford, GA Homes For Sale
- Braselton, GA Homes For Sale
- Alpharetta, GA Homes For Sale
- Suwanee, GA Homes For Sale
- Dacula, GA Homes For Sale
- Flowery Branch, GA Homes For Sale
- Johns Creek, GA Homes For Sale
- Hall County, GA Homes For Sale
- Jackson County, GA Homes For Sale
- Lawrenceville, GA Homes For Sale
- Oakwood, GA Homes For Sale
- Hoschton, GA Homes For Sale
- Jefferson, GA Homes For Sale
- Auburn, GA Homes For Sale
- Duluth, GA Homes For Sale
- Sugar Hill, GA Homes For Sale
- Winder, GA Homes For Sale
- Atlanta, GA Homes For Sale




