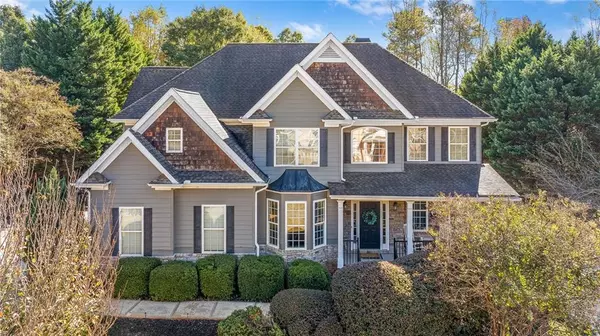
UPDATED:
Key Details
Property Type Single Family Home
Sub Type Single Family Residence
Listing Status Active
Purchase Type For Sale
Square Footage 2,989 sqft
Price per Sqft $225
Subdivision Southampton Falls
MLS Listing ID 7672703
Style Traditional
Bedrooms 7
Full Baths 4
Construction Status Resale
HOA Fees $350/ann
HOA Y/N Yes
Year Built 2004
Annual Tax Amount $4,537
Tax Year 2024
Lot Size 0.750 Acres
Acres 0.75
Property Sub-Type Single Family Residence
Source First Multiple Listing Service
Property Description
The inviting two-story foyer, real hardwood floors, and open-concept design create a warm, elegant flow throughout. The kitchen features a coffee bar, stainless steel appliances, and a spacious laundry room with cabinetry. Relax in the family room with a stone fireplace and gas logs or entertain on the expansive full-length composite deck overlooking your private backyard.
Upstairs, you'll find four generous bedrooms including a Jack & Jill bath and a luxurious master suite with double vanities, jetted tub, and oversized tile shower.
The fully finished basement doubles as a complete apartment or generational suite with its own kitchen, laundry, and level driveway entrance — perfect for guests, in-laws, or rental income.
Additional features include new interior paint, large office or study, rocking-chair front porch, ample parking, and an outbuilding for storage or hobbies. All appliances, refrigerators, washer, and dryer remain!
Location
State GA
County Jackson
Area Southampton Falls
Lake Name None
Rooms
Bedroom Description Master on Main
Other Rooms Outbuilding
Basement Daylight, Driveway Access, Exterior Entry, Finished, Finished Bath, Interior Entry
Main Level Bedrooms 1
Dining Room Separate Dining Room
Kitchen Breakfast Bar, Cabinets Other, Eat-in Kitchen, Pantry, Second Kitchen, Stone Counters, View to Family Room
Interior
Interior Features Bookcases, Crown Molding, Entrance Foyer 2 Story, High Ceilings 9 ft Upper, High Ceilings 10 ft Main, Walk-In Closet(s)
Heating Central
Cooling Ceiling Fan(s), Central Air, Electric
Flooring Carpet, Ceramic Tile, Hardwood
Fireplaces Number 1
Fireplaces Type Great Room, Stone
Equipment None
Window Features Double Pane Windows
Appliance Dishwasher, Disposal, Electric Cooktop, Electric Oven, Microwave
Laundry In Kitchen, Laundry Room, Main Level
Exterior
Exterior Feature None
Parking Features Attached, Garage
Garage Spaces 2.0
Fence Back Yard, Wood, Wrought Iron
Pool None
Community Features None
Utilities Available Electricity Available, Sewer Available, Water Available
Waterfront Description None
View Y/N Yes
View Neighborhood
Roof Type Composition
Street Surface Paved
Accessibility None
Handicap Access None
Porch Deck, Front Porch
Total Parking Spaces 2
Private Pool false
Building
Lot Description Back Yard, Front Yard, Rectangular Lot, Other
Story Two
Foundation Combination
Sewer Septic Tank
Water Public
Architectural Style Traditional
Level or Stories Two
Structure Type HardiPlank Type
Construction Status Resale
Schools
Elementary Schools Gum Springs
Middle Schools West Jackson
High Schools Jackson - Other
Others
Senior Community no
Restrictions false
Tax ID 105C 087
Acceptable Financing Cash, Conventional, FHA
Listing Terms Cash, Conventional, FHA


GET MORE INFORMATION
- Buford, GA Homes For Sale
- Braselton, GA Homes For Sale
- Alpharetta, GA Homes For Sale
- Suwanee, GA Homes For Sale
- Dacula, GA Homes For Sale
- Flowery Branch, GA Homes For Sale
- Johns Creek, GA Homes For Sale
- Hall County, GA Homes For Sale
- Jackson County, GA Homes For Sale
- Lawrenceville, GA Homes For Sale
- Oakwood, GA Homes For Sale
- Hoschton, GA Homes For Sale
- Jefferson, GA Homes For Sale
- Auburn, GA Homes For Sale
- Duluth, GA Homes For Sale
- Sugar Hill, GA Homes For Sale
- Winder, GA Homes For Sale
- Atlanta, GA Homes For Sale




