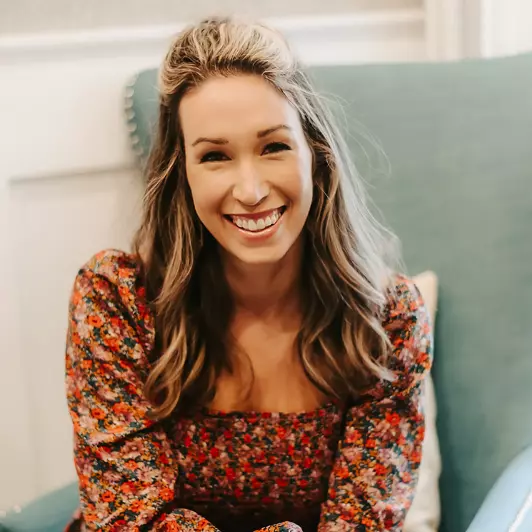
UPDATED:
Key Details
Property Type Single Family Home
Sub Type Single Family Residence
Listing Status Active
Purchase Type For Sale
Square Footage 3,031 sqft
Price per Sqft $140
Subdivision Sugarloaf
MLS Listing ID 7684687
Style Traditional
Bedrooms 5
Full Baths 3
Half Baths 1
Construction Status Resale
HOA Y/N No
Year Built 2005
Annual Tax Amount $6,361
Tax Year 2024
Lot Size 7,405 Sqft
Acres 0.17
Property Sub-Type Single Family Residence
Source First Multiple Listing Service
Property Description
The tension is off and the excitement is on with this beautiful home tucked perfectly in a quiet cul-de-sac. Offering 5 bedrooms, 3.5 baths, and 3,000+ square feet, this home brings abundant space and pure charming living for the entire family.
Step inside to a bright, open floor plan featuring a stunning catwalk, a formal living room that can double as an office or flex space, and a convenient half bath on the main level. The spacious family room with a cozy fireplace flows seamlessly into the eat-in kitchen, complete with stainless steel appliances and views into the family room—perfect for entertaining.
You'll also find a laundry room on the main and an additional bonus room that offers endless possibilities.
Upstairs, the owner's suite is generously sized with a separate tub and shower and a large walk-in closet. Four additional bedrooms provide plenty of room for family, guests, or multi-use spaces.
Outside, enjoy a nice, level backyard—ideal for kids, pets, and outdoor fun.
Don't miss the opportunity to make this spacious Lawrenceville beauty your next home!
Location
State GA
County Gwinnett
Area Sugarloaf
Lake Name None
Rooms
Bedroom Description Other
Other Rooms None
Basement None
Main Level Bedrooms 1
Dining Room Separate Dining Room
Kitchen Breakfast Bar, Cabinets Stain, Eat-in Kitchen, Laminate Counters
Interior
Interior Features Disappearing Attic Stairs, High Speed Internet, Tray Ceiling(s), Walk-In Closet(s)
Heating Other
Cooling Other
Flooring Carpet
Fireplaces Type Gas Starter, Living Room
Equipment None
Window Features None
Appliance Dishwasher, Disposal, Gas Range, Gas Water Heater, Microwave, Refrigerator
Laundry Main Level
Exterior
Exterior Feature None
Parking Features Garage, Garage Door Opener, Level Driveway
Garage Spaces 2.0
Fence None
Pool None
Community Features None
Utilities Available None
Waterfront Description None
View Y/N Yes
View Other
Roof Type Composition
Street Surface Paved
Accessibility Accessible Entrance
Handicap Access Accessible Entrance
Porch Patio
Private Pool false
Building
Lot Description Level
Story Two
Foundation Slab
Sewer Public Sewer
Water Public
Architectural Style Traditional
Level or Stories Two
Structure Type Cement Siding,Stone
Construction Status Resale
Schools
Elementary Schools Cedar Hill
Middle Schools Richards - Gwinnett
High Schools Central Gwinnett
Others
Senior Community no
Restrictions false
Tax ID R5108 186


GET MORE INFORMATION
- Buford, GA Homes For Sale
- Braselton, GA Homes For Sale
- Alpharetta, GA Homes For Sale
- Suwanee, GA Homes For Sale
- Dacula, GA Homes For Sale
- Flowery Branch, GA Homes For Sale
- Johns Creek, GA Homes For Sale
- Hall County, GA Homes For Sale
- Jackson County, GA Homes For Sale
- Lawrenceville, GA Homes For Sale
- Oakwood, GA Homes For Sale
- Hoschton, GA Homes For Sale
- Jefferson, GA Homes For Sale
- Auburn, GA Homes For Sale
- Duluth, GA Homes For Sale
- Sugar Hill, GA Homes For Sale
- Winder, GA Homes For Sale
- Atlanta, GA Homes For Sale




