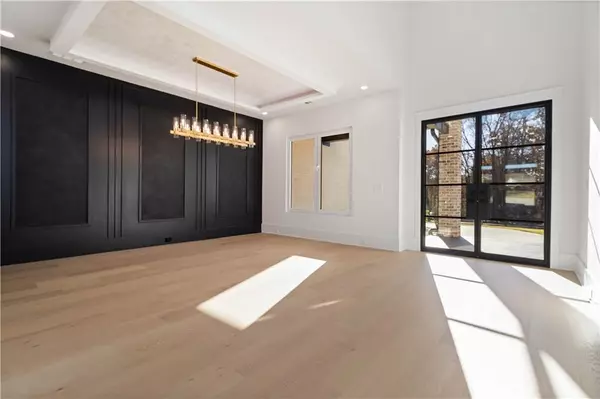
UPDATED:
Key Details
Property Type Single Family Home
Sub Type Single Family Residence
Listing Status Active
Purchase Type For Sale
Square Footage 6,800 sqft
Price per Sqft $257
MLS Listing ID 7683021
Style Modern,Traditional
Bedrooms 5
Full Baths 5
Half Baths 2
Construction Status New Construction
HOA Y/N No
Year Built 2025
Annual Tax Amount $762
Tax Year 2024
Lot Size 0.900 Acres
Acres 0.9
Property Sub-Type Single Family Residence
Source First Multiple Listing Service
Property Description
Introducing The Buzila Estate, a newly completed 6,800 heated sq. ft. architectural showpiece nestled on .9 private gated acres in the heart of Lawrenceville. This ultra-luxury residence blends European sophistication with modern innovation, offering an unparalleled living experience.
Step inside through the glass and iron double doors to discover a home crafted with the finest materials, including 9½" White Oak flooring, Venetian plaster features, and European sound-proof, child-proof windows throughout.
The Grand Room commands attention with its soaring loft-style design, coffered ceilings, dramatic floor-to-ceiling Venetian plaster fireplace with electric push-heat, and expansive European bay windows overlooking the resort-style saltwater heated pool, jacuzzi, and outdoor oasis.
The open-concept designer kitchen is every entertainer's dream—featuring a striking 10 ft island, farmhouse sink, 60" refrigerator, 8-burner dual-fuel stove, custom gold-trimmed vent hood, pot filler, wine cooler, dishwasher, and a beautifully appointed butler's pantry. A separate Chef's Kitchen offers its own stove, dishwasher, sink, and abundant cabinetry with dual entry points—perfect for hosting at scale.
The Owner's Suite is a sanctuary of luxury located on the main level, complete with private access to the patio, pool, and expansive yard. Enjoy a Venetian plaster fireplace, heated flooring in the spa bath, oversized shower, soaking tub, double vanities, exquisite lighting, and a spacious walk-in closet.
The first floor also features a custom-built mudroom, convenient garage access, and a full laundry room.
Upstairs, discover four additional bedrooms, each with its own private full bath, smart toilet vanity, floor-to-ceiling tiled showers, elegant lighting, and walk-in closets. A second laundry room, as a bonus room, an executive office add to the home's thoughtful design.
The Loft—overlooking the Grand Room—creates a breathtaking vantage point featuring bay windows framing the estate grounds, another Venetian plaster fireplace, and a fully equipped wet bar with wine rack, wine cooler, sink, and ceiling fan.
Outdoor living reaches new heights with a saltwater heated pool and jacuzzi, outdoor kitchen, grilling station, and spacious patio—perfect for entertaining year-round.
Car enthusiasts will appreciate the heated 4-car garage, equipped with EV charging capability.
Location
State GA
County Gwinnett
Area None
Lake Name None
Rooms
Bedroom Description Master on Main
Other Rooms None
Basement None
Main Level Bedrooms 1
Dining Room Open Concept, Separate Dining Room
Kitchen Eat-in Kitchen, Pantry Walk-In, Second Kitchen, View to Family Room, Wine Rack
Interior
Interior Features Coffered Ceiling(s), Disappearing Attic Stairs, Double Vanity, Dry Bar, Entrance Foyer, High Ceilings 10 ft Main, High Ceilings 10 ft Upper, High Speed Internet, Recessed Lighting, Smart Home, Walk-In Closet(s), Wet Bar
Heating Central, Forced Air
Cooling Central Air, Zoned
Flooring Hardwood
Fireplaces Number 3
Fireplaces Type Electric, Family Room, Great Room, Master Bedroom
Equipment None
Window Features Bay Window(s),Insulated Windows
Appliance Dishwasher, Gas Range, Gas Water Heater, Refrigerator, Tankless Water Heater
Laundry Gas Dryer Hookup, Laundry Room, Main Level, Upper Level
Exterior
Exterior Feature Gas Grill, Rain Gutters
Parking Features Garage
Garage Spaces 4.0
Fence Back Yard, Fenced, Front Yard, Wood, Wrought Iron
Pool Heated, In Ground, Private, Salt Water
Community Features None
Utilities Available Cable Available, Electricity Available, Natural Gas Available, Phone Available, Water Available
Waterfront Description None
View Y/N Yes
View Other
Roof Type Asbestos Shingle
Street Surface Asphalt
Accessibility None
Handicap Access None
Porch Covered, Patio
Total Parking Spaces 4
Private Pool true
Building
Lot Description Back Yard, Front Yard, Sprinklers In Front, Sprinklers In Rear
Story Two
Foundation Concrete Perimeter
Sewer Septic Tank
Water Public
Architectural Style Modern, Traditional
Level or Stories Two
Structure Type Brick,Brick 4 Sides
Construction Status New Construction
Schools
Elementary Schools Dyer
Middle Schools Twin Rivers
High Schools Mountain View
Others
Senior Community no
Restrictions false
Tax ID R7027 007A
Acceptable Financing Cash, Conventional, FHA, VA Loan
Listing Terms Cash, Conventional, FHA, VA Loan
Virtual Tour https://tours.snaphouss.com/828braseltonhighwaylawrencevillega30043?b=0


GET MORE INFORMATION
- Buford, GA Homes For Sale
- Braselton, GA Homes For Sale
- Alpharetta, GA Homes For Sale
- Suwanee, GA Homes For Sale
- Dacula, GA Homes For Sale
- Flowery Branch, GA Homes For Sale
- Johns Creek, GA Homes For Sale
- Hall County, GA Homes For Sale
- Jackson County, GA Homes For Sale
- Lawrenceville, GA Homes For Sale
- Oakwood, GA Homes For Sale
- Hoschton, GA Homes For Sale
- Jefferson, GA Homes For Sale
- Auburn, GA Homes For Sale
- Duluth, GA Homes For Sale
- Sugar Hill, GA Homes For Sale
- Winder, GA Homes For Sale
- Atlanta, GA Homes For Sale




