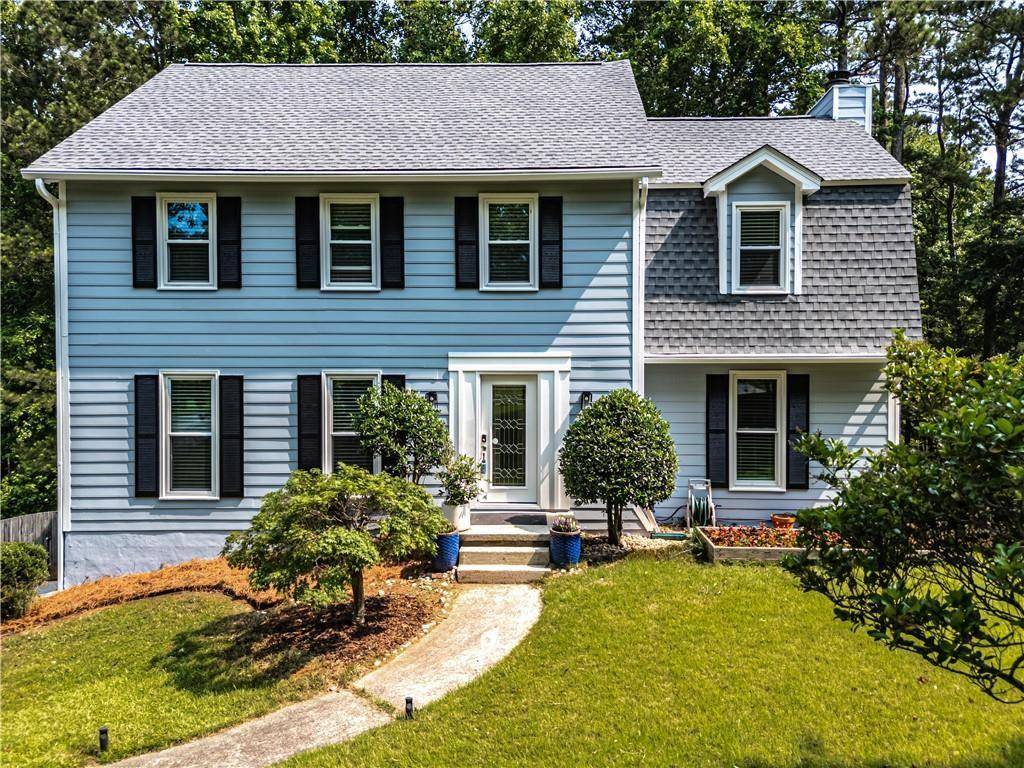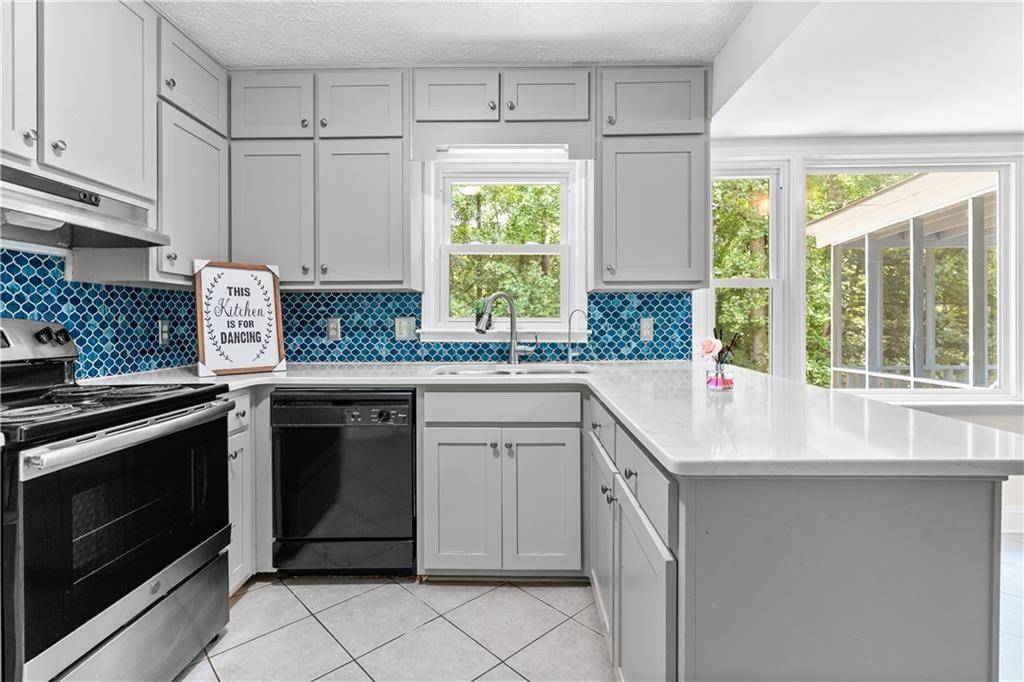UPDATED:
Key Details
Property Type Single Family Home
Sub Type Single Family Residence
Listing Status Active
Purchase Type For Rent
Square Footage 2,548 sqft
Subdivision Brookcliff
MLS Listing ID 7616123
Style Traditional
Bedrooms 4
Full Baths 2
Half Baths 1
HOA Y/N No
Year Built 1979
Available Date 2025-07-16
Lot Size 0.920 Acres
Acres 0.92
Property Sub-Type Single Family Residence
Source First Multiple Listing Service
Property Description
Spacious screened porch perfect for entertaining. A large, level, fenced backyard, ideal for backyard gatherings. Fresh interior paint! Move-in ready.
Location
State GA
County Cobb
Area Brookcliff
Lake Name None
Rooms
Bedroom Description Split Bedroom Plan
Other Rooms None
Basement Daylight, Exterior Entry, Finished, Interior Entry, Partial
Dining Room Seats 12+, Separate Dining Room
Kitchen Breakfast Bar, Eat-in Kitchen, Solid Surface Counters, View to Family Room
Interior
Interior Features Double Vanity, Entrance Foyer, His and Hers Closets
Heating Forced Air, Natural Gas, Zoned
Cooling Central Air, Whole House Fan
Flooring Carpet, Hardwood, Tile
Fireplaces Number 1
Fireplaces Type Family Room, Gas Log
Equipment None
Window Features Double Pane Windows
Appliance Dishwasher, Disposal, Electric Range, Refrigerator
Laundry Laundry Room, Main Level
Exterior
Exterior Feature Garden, Private Yard
Parking Features Attached, Drive Under Main Level, Garage Door Opener, Garage Faces Side
Fence Back Yard
Pool None
Community Features Homeowners Assoc, Pool, Playground, Tennis Court(s), Near Schools
Utilities Available Natural Gas Available, Sewer Available
Waterfront Description None
View Y/N Yes
View Other
Roof Type Shingle
Street Surface Asphalt
Accessibility None
Handicap Access None
Porch Patio, Rear Porch, Screened
Total Parking Spaces 2
Private Pool false
Building
Lot Description Back Yard
Story Two
Architectural Style Traditional
Level or Stories Two
Structure Type Other
Schools
Elementary Schools Murdock
Middle Schools Dodgen
High Schools Walton
Others
Senior Community no

GET MORE INFORMATION
- Buford, GA Homes For Sale
- Braselton, GA Homes For Sale
- Alpharetta, GA Homes For Sale
- Suwanee, GA Homes For Sale
- Dacula, GA Homes For Sale
- Flowery Branch, GA Homes For Sale
- Johns Creek, GA Homes For Sale
- Hall County, GA Homes For Sale
- Jackson County, GA Homes For Sale
- Lawrenceville, GA Homes For Sale
- Oakwood, GA Homes For Sale
- Hoschton, GA Homes For Sale
- Jefferson, GA Homes For Sale
- Auburn, GA Homes For Sale
- Duluth, GA Homes For Sale
- Sugar Hill, GA Homes For Sale
- Winder, GA Homes For Sale
- Atlanta, GA Homes For Sale




