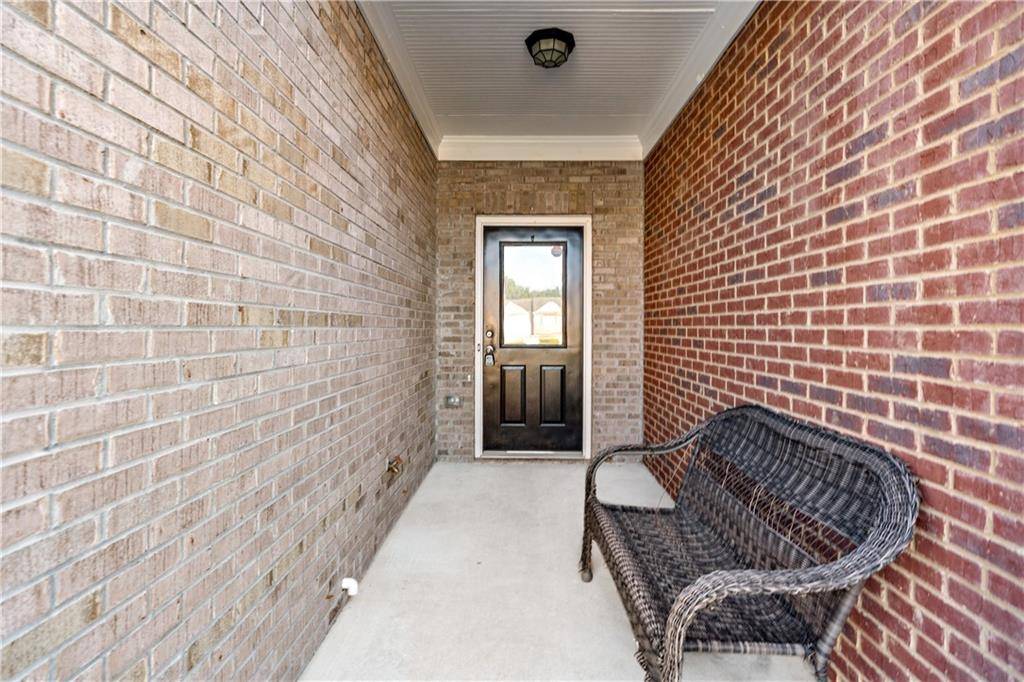UPDATED:
Key Details
Property Type Townhouse
Sub Type Townhouse
Listing Status Active
Purchase Type For Sale
Square Footage 1,952 sqft
Price per Sqft $184
Subdivision Green Bridge Creek
MLS Listing ID 7612535
Style Townhouse,Traditional
Bedrooms 3
Full Baths 2
Half Baths 1
Construction Status Resale
HOA Fees $200/qua
HOA Y/N Yes
Year Built 2015
Annual Tax Amount $4,786
Tax Year 2024
Lot Size 2,613 Sqft
Acres 0.06
Property Sub-Type Townhouse
Source First Multiple Listing Service
Property Description
Welcome to your new home and or investment property, in one of Lawrenceville's most sought-after neighborhoods Green Bridge Creek Subdivision. Family-friendly atmosphere, Close to great public Schools, Walking distance to Parks & trails such as Rhodes Jordan Park, and New Shopping and Restaurants all around downtown Lawrenceville and with a low HOA and No rental Restrictions!
This Lovely and meticulously well-maintained 4 side brick townhome offers 3 Bedrooms, 2.5 Baths, back private terrace, and hardwood floors throughout, IS READY FOR YOU AND YOUR FAMILY TO CALL IT HOME!!!!!!
Main Level: A welcoming covered entryway, a Foyer that connects to the spacious open floor plan family/dining room & kitchen, the fireplace and all the natural light make this a great space for gathering, a glass door connects you to the outside concrete /gravel patio which is the perfect place for relaxing and enjoying some alfresco dining/chilling.
Kitchen has granite countertops with stained lower and upper cabinets. A guest half bathroom and a two-car garage complete the main level.
Second level: The Master bedroom is a true retreat, has plenty of windows/natural light, a walk-in closet and a large spacious master bathroom with double sink & wall to wall mirror, separate tub/shower.
Two additional bedrooms are perfect for family, guests, Tv room and or home office.
Location
State GA
County Gwinnett
Area Green Bridge Creek
Lake Name None
Rooms
Bedroom Description Oversized Master
Other Rooms None
Basement None
Dining Room Open Concept
Kitchen Breakfast Bar, Cabinets Stain, Eat-in Kitchen, Pantry, Stone Counters, View to Family Room
Interior
Interior Features Disappearing Attic Stairs, Double Vanity, High Ceilings 9 ft Main, High Ceilings 9 ft Upper, High Speed Internet, Walk-In Closet(s)
Heating Central, Electric
Cooling Ceiling Fan(s), Central Air, Electric
Flooring Hardwood, Laminate
Fireplaces Number 1
Fireplaces Type Factory Built, Family Room
Equipment None
Window Features Double Pane Windows
Appliance Dishwasher, Disposal, Dryer, Electric Oven, Electric Range, Electric Water Heater, Microwave, Refrigerator, Washer
Laundry In Hall, Main Level
Exterior
Exterior Feature Private Entrance, Rain Gutters
Parking Features Garage, Garage Door Opener, Garage Faces Front
Garage Spaces 2.0
Fence None
Pool None
Community Features None
Utilities Available Cable Available, Electricity Available, Sewer Available, Underground Utilities, Water Available
Waterfront Description None
View Y/N Yes
View Other
Roof Type Composition
Street Surface Asphalt
Accessibility None
Handicap Access None
Porch Patio
Private Pool false
Building
Lot Description Back Yard
Story Two
Foundation Slab
Sewer Public Sewer
Water Public
Architectural Style Townhouse, Traditional
Level or Stories Two
Structure Type Brick 4 Sides
Construction Status Resale
Schools
Elementary Schools Jenkins
Middle Schools Jordan
High Schools Central Gwinnett
Others
Senior Community no
Restrictions false
Tax ID R5174 209
Ownership Fee Simple
Financing yes

GET MORE INFORMATION
- Buford, GA Homes For Sale
- Braselton, GA Homes For Sale
- Alpharetta, GA Homes For Sale
- Suwanee, GA Homes For Sale
- Dacula, GA Homes For Sale
- Flowery Branch, GA Homes For Sale
- Johns Creek, GA Homes For Sale
- Hall County, GA Homes For Sale
- Jackson County, GA Homes For Sale
- Lawrenceville, GA Homes For Sale
- Oakwood, GA Homes For Sale
- Hoschton, GA Homes For Sale
- Jefferson, GA Homes For Sale
- Auburn, GA Homes For Sale
- Duluth, GA Homes For Sale
- Sugar Hill, GA Homes For Sale
- Winder, GA Homes For Sale
- Atlanta, GA Homes For Sale




