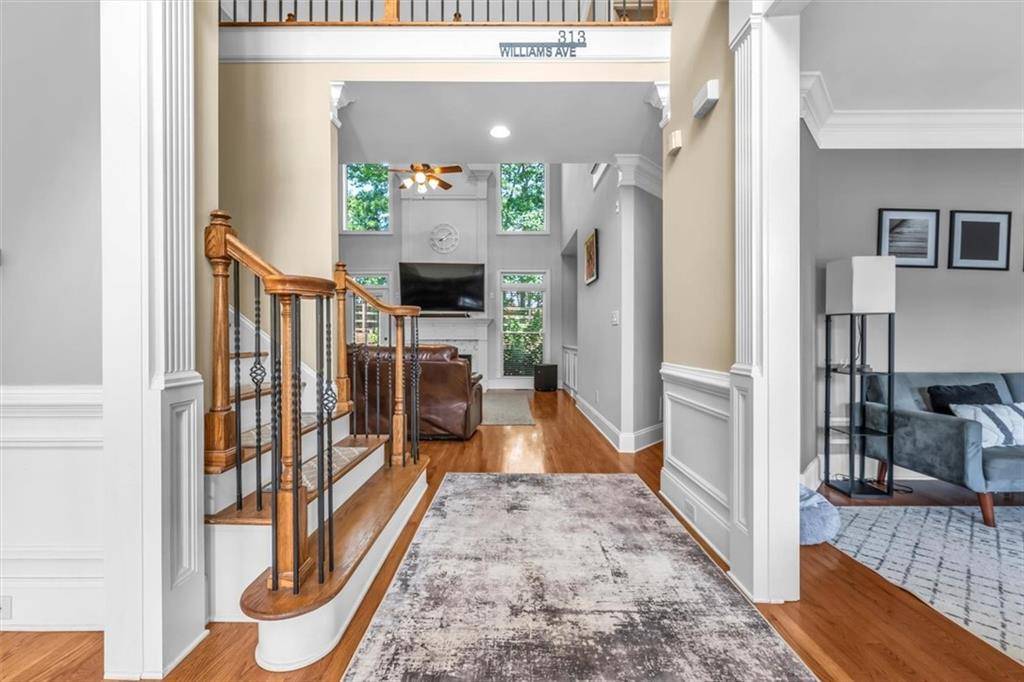UPDATED:
Key Details
Property Type Single Family Home
Sub Type Single Family Residence
Listing Status Active
Purchase Type For Sale
Square Footage 6,225 sqft
Price per Sqft $133
Subdivision Summerhaven
MLS Listing ID 7605485
Style Traditional
Bedrooms 6
Full Baths 5
Construction Status Resale
HOA Fees $850/ann
HOA Y/N Yes
Year Built 2006
Annual Tax Amount $9,353
Tax Year 2024
Lot Size 10,454 Sqft
Acres 0.24
Property Sub-Type Single Family Residence
Source First Multiple Listing Service
Property Description
The two-story living room features a cozy gas fireplace and abundant natural light, while the chef's kitchen boasts an island, generous cabinetry, a built-in gas cooktop, and a nearly new microwave/oven. Upstairs, the spacious primary suite includes a sitting area, spa-like bath with jetted tub and dual vanities, plus a massive California-style walk-in closet.
The finished terrace level impresses with a bar/kitchenette, game area, theater room, bedroom, and full bath—perfect for entertaining or extended living. Step outside to a private, wooded, fenced yard with a serene patio. Updates include a new main-floor AC (2024) and water heater (2023).
Community amenities include a pool and playground. Convenient to I-85, I-985, Lake Lanier, shopping, dining, and hospitals. This home has it all—schedule your showing today!
Location
State GA
County Gwinnett
Area Summerhaven
Lake Name None
Rooms
Bedroom Description Oversized Master,Other
Other Rooms None
Basement Exterior Entry, Finished, Finished Bath, Full, Interior Entry
Main Level Bedrooms 1
Dining Room Separate Dining Room
Kitchen Breakfast Room, Cabinets Other, Cabinets White, Eat-in Kitchen, Other Surface Counters, Pantry
Interior
Interior Features Bookcases, Disappearing Attic Stairs, Double Vanity, Entrance Foyer 2 Story, High Ceilings 9 ft Main, High Ceilings 10 ft Lower, Tray Ceiling(s), Walk-In Closet(s), Other
Heating Central, Electric, Forced Air, Zoned
Cooling Ceiling Fan(s), Central Air
Flooring Carpet, Ceramic Tile, Hardwood
Fireplaces Number 1
Fireplaces Type Factory Built, Family Room, Gas Log, Gas Starter, Wood Burning Stove
Equipment None
Window Features Double Pane Windows
Appliance Dishwasher, Disposal, Dryer, Gas Range, Gas Water Heater, Microwave
Laundry In Kitchen, Lower Level
Exterior
Exterior Feature Private Yard, Other
Parking Features Attached, Garage, Garage Faces Side, Kitchen Level, Level Driveway
Garage Spaces 3.0
Fence Back Yard, Fenced, Privacy
Pool None
Community Features Homeowners Assoc, Playground, Pool, Sidewalks, Street Lights
Utilities Available Cable Available, Phone Available, Sewer Available, Water Available
Waterfront Description None
View Y/N Yes
View Other
Roof Type Composition
Street Surface Asphalt
Accessibility None
Handicap Access None
Porch Deck, Front Porch, Patio
Private Pool false
Building
Lot Description Back Yard, Front Yard, Landscaped, Private
Story Two
Foundation Slab
Sewer Public Sewer
Water Public
Architectural Style Traditional
Level or Stories Two
Structure Type Brick Front,Cement Siding,Other
Construction Status Resale
Schools
Elementary Schools Ivy Creek
Middle Schools Jones
High Schools Seckinger
Others
HOA Fee Include Swim,Tennis
Senior Community no
Restrictions false
Acceptable Financing Cash, Conventional, FHA, VA Loan
Listing Terms Cash, Conventional, FHA, VA Loan
Financing no

GET MORE INFORMATION
- Buford, GA Homes For Sale
- Braselton, GA Homes For Sale
- Alpharetta, GA Homes For Sale
- Suwanee, GA Homes For Sale
- Dacula, GA Homes For Sale
- Flowery Branch, GA Homes For Sale
- Johns Creek, GA Homes For Sale
- Hall County, GA Homes For Sale
- Jackson County, GA Homes For Sale
- Lawrenceville, GA Homes For Sale
- Oakwood, GA Homes For Sale
- Hoschton, GA Homes For Sale
- Jefferson, GA Homes For Sale
- Auburn, GA Homes For Sale
- Duluth, GA Homes For Sale
- Sugar Hill, GA Homes For Sale
- Winder, GA Homes For Sale
- Atlanta, GA Homes For Sale




