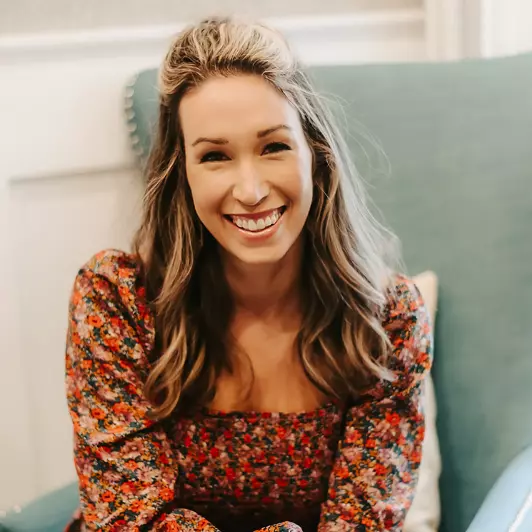For more information regarding the value of a property, please contact us for a free consultation.
Key Details
Sold Price $260,000
Property Type Townhouse
Sub Type Townhouse
Listing Status Sold
Purchase Type For Sale
Square Footage 1,112 sqft
Price per Sqft $233
Subdivision Overlook Green
MLS Listing ID 7209998
Sold Date 06/02/23
Style Townhouse, Traditional
Bedrooms 2
Full Baths 2
Half Baths 1
Construction Status Resale
HOA Fees $248/mo
HOA Y/N Yes
Year Built 1987
Annual Tax Amount $2,462
Tax Year 2022
Lot Size 5,662 Sqft
Acres 0.13
Property Sub-Type Townhouse
Source First Multiple Listing Service
Property Description
Updated! New interior Paint 2023, New Exterior Paint 2023, New LVP flooring 2023, New Carpet 2023, New Hot Water Heater 2023, New HVAC Coil and Condenser 2023, New lighting 2023, New Stainless Steel Gas Range and Dishwasher 2023. End Unit! 2-bedroom 2.5-bathroom spacious townhouse set amid a well-maintained community with pool and picnic areas. Newer luxury water proof vinyl plank flooring on entire main level and all bathrooms. Opens to cozy living room/dining area which features a beautiful gas fireplace with gas logs. The kitchen has white cabinets and stainless steel appliances. Upstairs you'll find 2 large bedrooms, a perfect setup for roommates. Both bedrooms feature large closets and private baths, both of which have upgraded with vinyl plank flooring. Back yard features private back patio and storage unit. The community features a very nice pool area with M/W restrooms and picnic spaces. Located a mile off Pleasant Hill Road, convenient to Publix, LA Fitness, with a huge variety of restaurants nearby. Agent - Owner.
Location
State GA
County Gwinnett
Area Overlook Green
Lake Name None
Rooms
Bedroom Description Double Master Bedroom
Other Rooms None
Basement None
Dining Room Separate Dining Room
Kitchen Cabinets White, Laminate Counters, Pantry, View to Family Room
Interior
Interior Features Entrance Foyer
Heating Forced Air, Natural Gas
Cooling Central Air
Flooring Other
Fireplaces Number 1
Fireplaces Type Family Room, Gas Log
Equipment None
Window Features None
Appliance Dishwasher, Gas Range
Laundry In Kitchen, Laundry Closet
Exterior
Exterior Feature Storage
Parking Features Assigned
Fence None
Pool None
Community Features Clubhouse, Homeowners Assoc, Near Schools, Near Shopping, Near Trails/Greenway, Pool, Street Lights
Utilities Available Cable Available, Electricity Available, Natural Gas Available, Phone Available, Sewer Available, Underground Utilities, Water Available
Waterfront Description None
View Y/N Yes
View Trees/Woods
Roof Type Composition
Street Surface Asphalt
Accessibility None
Handicap Access None
Porch Patio
Total Parking Spaces 2
Private Pool false
Building
Lot Description Back Yard
Story Two
Foundation Slab
Sewer Public Sewer
Water Public
Architectural Style Townhouse, Traditional
Level or Stories Two
Structure Type Other
Construction Status Resale
Schools
Elementary Schools Kanoheda
Middle Schools Sweetwater
High Schools Berkmar
Others
HOA Fee Include Insurance, Maintenance Grounds, Pest Control, Reserve Fund, Swim/Tennis, Termite
Senior Community no
Restrictions false
Tax ID R6180D017
Ownership Fee Simple
Financing no
Special Listing Condition None
Read Less Info
Want to know what your home might be worth? Contact us for a FREE valuation!

Our team is ready to help you sell your home for the highest possible price ASAP

Bought with EXP Realty, LLC.
GET MORE INFORMATION
- Buford, GA Homes For Sale
- Braselton, GA Homes For Sale
- Alpharetta, GA Homes For Sale
- Suwanee, GA Homes For Sale
- Dacula, GA Homes For Sale
- Flowery Branch, GA Homes For Sale
- Johns Creek, GA Homes For Sale
- Hall County, GA Homes For Sale
- Jackson County, GA Homes For Sale
- Lawrenceville, GA Homes For Sale
- Oakwood, GA Homes For Sale
- Hoschton, GA Homes For Sale
- Jefferson, GA Homes For Sale
- Auburn, GA Homes For Sale
- Duluth, GA Homes For Sale
- Sugar Hill, GA Homes For Sale
- Winder, GA Homes For Sale
- Atlanta, GA Homes For Sale




