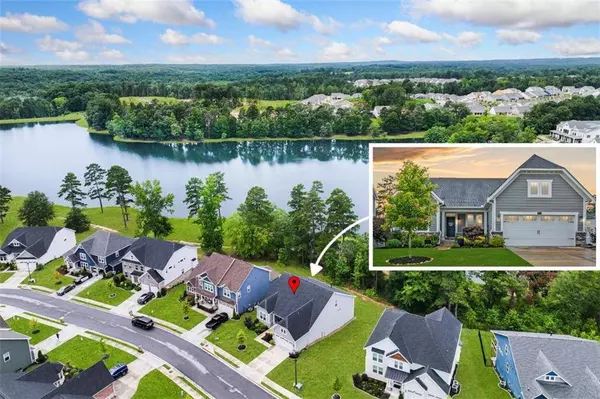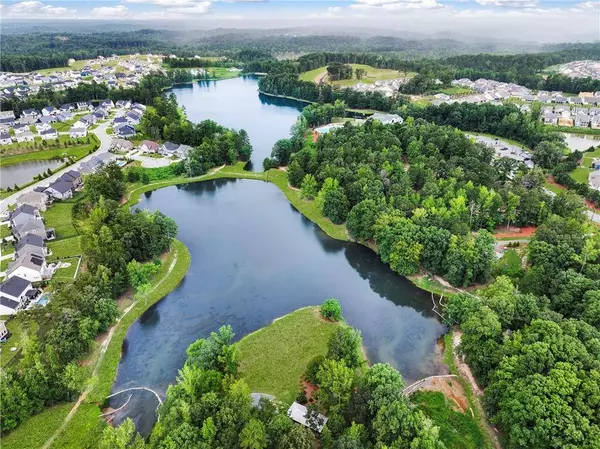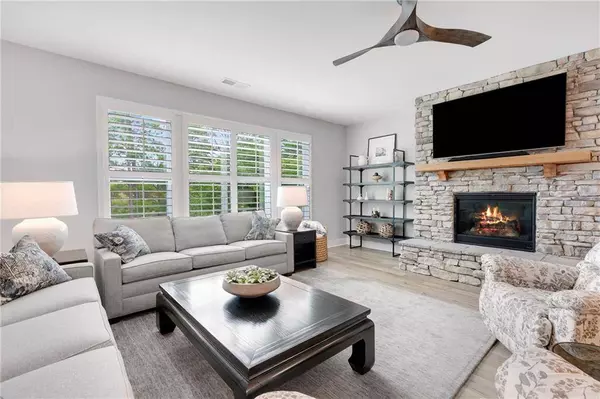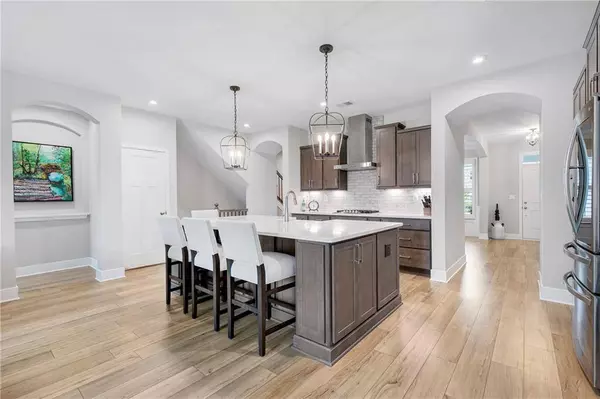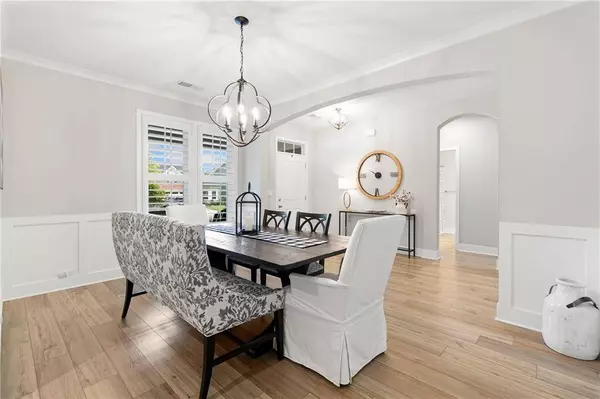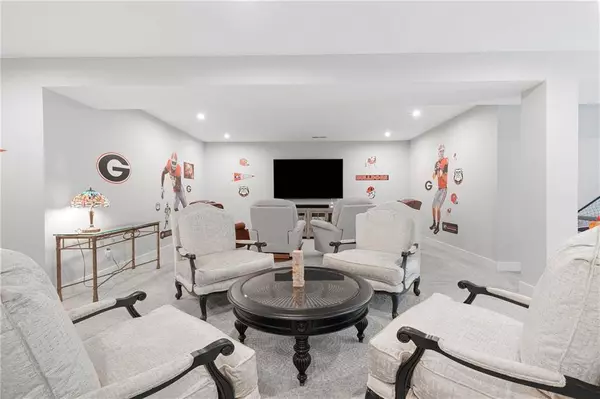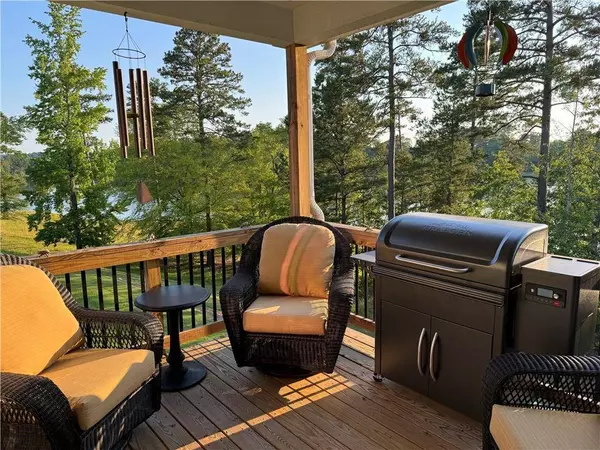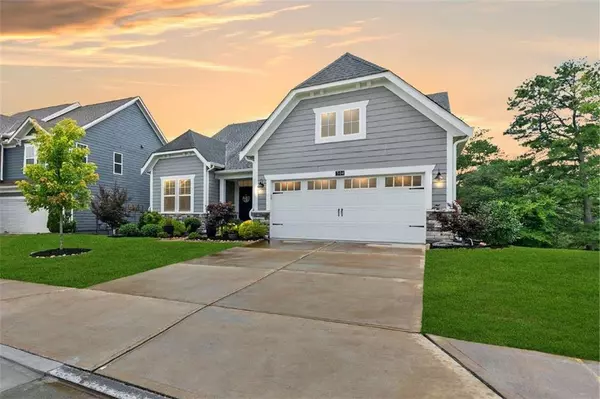
GALLERY
PROPERTY DETAIL
Key Details
Property Type Single Family Home
Sub Type Single Family Residence
Listing Status Active
Purchase Type For Sale
Square Footage 4, 253 sqft
Price per Sqft $170
Subdivision Twin Lakes
MLS Listing ID 7651760
Style Craftsman, Ranch
Bedrooms 5
Full Baths 4
Construction Status Resale
HOA Fees $840/ann
HOA Y/N Yes
Year Built 2022
Annual Tax Amount $9,231
Tax Year 2024
Lot Size 9,583 Sqft
Acres 0.22
Property Sub-Type Single Family Residence
Source First Multiple Listing Service
Location
State GA
County Jackson
Area Twin Lakes
Lake Name None
Rooms
Bedroom Description Master on Main,Split Bedroom Plan
Other Rooms None
Basement Finished Bath, Finished, Walk-Out Access, Daylight
Main Level Bedrooms 3
Dining Room Separate Dining Room
Kitchen Breakfast Bar, Breakfast Room, Cabinets Stain, Stone Counters, Pantry Walk-In, View to Family Room
Building
Lot Description Lake On Lot, Landscaped
Story Three Or More
Foundation Concrete Perimeter
Sewer Public Sewer
Water Public
Architectural Style Craftsman, Ranch
Level or Stories Three Or More
Structure Type Cement Siding,HardiPlank Type
Construction Status Resale
Interior
Interior Features High Ceilings 10 ft Lower, Crown Molding, Entrance Foyer, Double Vanity, Recessed Lighting, Tray Ceiling(s), Walk-In Closet(s)
Heating Forced Air, Natural Gas
Cooling Ceiling Fan(s), Central Air
Flooring Ceramic Tile, Carpet, Luxury Vinyl
Fireplaces Number 1
Fireplaces Type Family Room, Stone, Raised Hearth
Equipment None
Window Features Double Pane Windows
Appliance Dishwasher, Disposal, Gas Range, Gas Water Heater, Range Hood, Microwave, Electric Oven
Laundry Laundry Room, Main Level, Mud Room
Exterior
Exterior Feature Balcony
Parking Features Garage Door Opener, Garage
Garage Spaces 2.0
Fence None
Pool None
Community Features Clubhouse, Community Dock, Homeowners Assoc, Lake, Near Shopping, Tennis Court(s), Sidewalks, Pool, Playground, Fitness Center, Dog Park
Utilities Available Cable Available, Electricity Available, Natural Gas Available, Phone Available, Sewer Available, Underground Utilities, Water Available
Waterfront Description Lake Front
View Y/N Yes
View Lake, Trees/Woods
Roof Type Composition
Street Surface Asphalt
Accessibility None
Handicap Access None
Porch Front Porch, Rear Porch, Covered
Total Parking Spaces 2
Private Pool false
Schools
Elementary Schools West Jackson
Middle Schools West Jackson
High Schools Jackson County
Others
HOA Fee Include Swim,Tennis
Senior Community no
Restrictions false
Tax ID 121B 2469
SIMILAR HOMES FOR SALE
Check for similar Single Family Homes at price around $725,000 in Hoschton,GA
CONTACT


